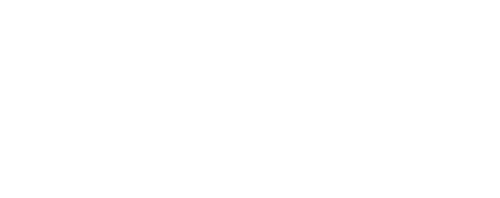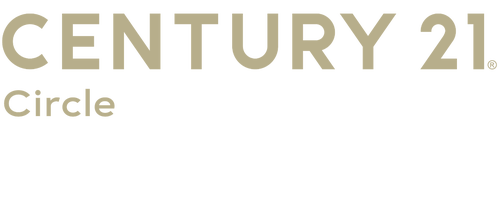


Listing Courtesy of:  Midwest Real Estate Data / Century 21 Circle / Jennifer Amelio
Midwest Real Estate Data / Century 21 Circle / Jennifer Amelio
 Midwest Real Estate Data / Century 21 Circle / Jennifer Amelio
Midwest Real Estate Data / Century 21 Circle / Jennifer Amelio 15425 Pine Drive Oak Forest, IL 60452
Contingent (14 Days)
$349,500
MLS #:
12419259
12419259
Taxes
$8,394(2023)
$8,394(2023)
Lot Size
8,276 SQFT
8,276 SQFT
Type
Single-Family Home
Single-Family Home
Year Built
1969
1969
School District
146,230
146,230
County
Cook County
Cook County
Listed By
Jennifer Amelio, Century 21 Circle
Source
Midwest Real Estate Data as distributed by MLS Grid
Last checked Jul 31 2025 at 10:32 AM GMT+0000
Midwest Real Estate Data as distributed by MLS Grid
Last checked Jul 31 2025 at 10:32 AM GMT+0000
Bathroom Details
- Full Bathrooms: 2
- Half Bathroom: 1
Interior Features
- Ceiling Fan(s)
- Fan-Whole House
- Appliance: Microwave
- Appliance: Dishwasher
- Appliance: Refrigerator
- Appliance: Washer
- Appliance: Dryer
Heating and Cooling
- Natural Gas
- Forced Air
- Central Air
Basement Information
- Finished
- Exterior Entry
- Walk-Out Access
Utility Information
- Utilities: Water Source: Lake Michigan
- Sewer: Public Sewer
Parking
- Concrete
- Garage Door Opener
- On Site
- Garage Owned
- Attached
- Garage
Living Area
- 1,565 sqft
Location
Estimated Monthly Mortgage Payment
*Based on Fixed Interest Rate withe a 30 year term, principal and interest only
Listing price
Down payment
%
Interest rate
%Mortgage calculator estimates are provided by C21 Circle and are intended for information use only. Your payments may be higher or lower and all loans are subject to credit approval.
Disclaimer: Based on information submitted to the MLS GRID as of 4/20/22 08:21. All data is obtained from various sources and may not have been verified by broker or MLSGRID. Supplied Open House Information is subject to change without notice. All information should beindependently reviewed and verified for accuracy. Properties may or may not be listed by the office/agentpresenting the information. Properties displayed may be listed or sold by various participants in the MLS. All listing data on this page was received from MLS GRID.




Description