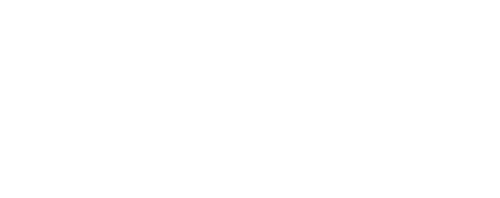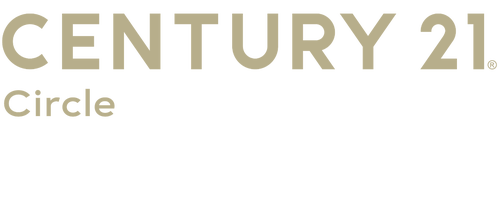


Listing Courtesy of:  Midwest Real Estate Data / Century 21 Circle / Jennifer Amelio
Midwest Real Estate Data / Century 21 Circle / Jennifer Amelio
 Midwest Real Estate Data / Century 21 Circle / Jennifer Amelio
Midwest Real Estate Data / Century 21 Circle / Jennifer Amelio 10214 S 84th Terrace 312 Palos Hills, IL 60465
Contingent (14 Days)
$129,500
MLS #:
12419956
12419956
Taxes
$1,524(2023)
$1,524(2023)
Type
Condo
Condo
Year Built
1973
1973
School District
117,230
117,230
County
Cook County
Cook County
Listed By
Jennifer Amelio, Century 21 Circle
Source
Midwest Real Estate Data as distributed by MLS Grid
Last checked Jul 31 2025 at 10:32 AM GMT+0000
Midwest Real Estate Data as distributed by MLS Grid
Last checked Jul 31 2025 at 10:32 AM GMT+0000
Bathroom Details
- Full Bathroom: 1
Interior Features
- Laundry: Washer Hookup
- Laundry: In Unit
- Intercom
- Fire Sprinklers
- Appliance: Range
- Appliance: Microwave
- Appliance: Dishwasher
- Appliance: Refrigerator
- Appliance: Washer
- Appliance: Dryer
- Appliance: Disposal
Heating and Cooling
- Baseboard
- Wall Unit(s)
Homeowners Association Information
- Dues: $224/Monthly
Utility Information
- Utilities: Water Source: Lake Michigan
- Sewer: Public Sewer
Parking
- Unassigned
- Guest
- On Site
Stories
- 2
Living Area
- 700 sqft
Location
Estimated Monthly Mortgage Payment
*Based on Fixed Interest Rate withe a 30 year term, principal and interest only
Listing price
Down payment
%
Interest rate
%Mortgage calculator estimates are provided by C21 Circle and are intended for information use only. Your payments may be higher or lower and all loans are subject to credit approval.
Disclaimer: Based on information submitted to the MLS GRID as of 4/20/22 08:21. All data is obtained from various sources and may not have been verified by broker or MLSGRID. Supplied Open House Information is subject to change without notice. All information should beindependently reviewed and verified for accuracy. Properties may or may not be listed by the office/agentpresenting the information. Properties displayed may be listed or sold by various participants in the MLS. All listing data on this page was received from MLS GRID.




Description